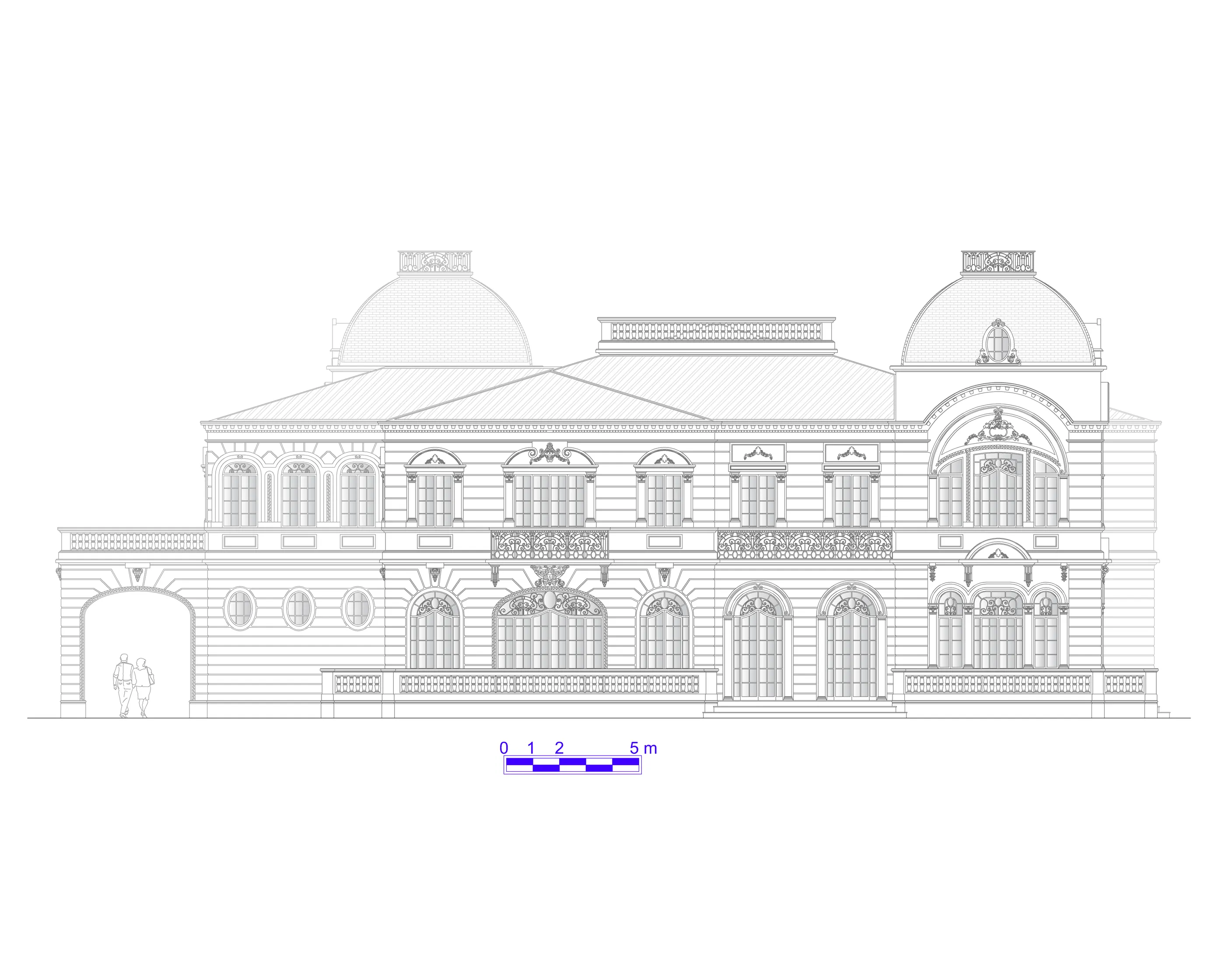Newton Villa(2006)
Newton Villa(2006)
Project completed and copied in 2010, with elevations elaborated in 2015
Newton Villa emerged from the development of the sketch of a double-height circulation hall topped by a large skylight, which gave access to various spaces, designed in 2006 with just a few of these spaces. In 2010, I designed the other spaces around this hall, including a sculptural staircase, outlining the ground floor, and completed the entire project. The exterior of this mansion, from the beginning of its conception, was linked to French classicism, with great delicacy and refinement of details. Note the charming domes crowning the square turrets. When designing its facades, I ended up being strongly influenced by the building of the Secretaria da Viação, in the city of Belo Horizonte, from which I borrowed several elements and even the format of some openings. The result is a beautiful mansion, which stands out for the refinement and grace of its architecture.
Area = 1.367,68 m² | Garage with 4 parking spaces | Social Salon | Dining, Breakfast, Music, TV, Intimate, and Exercise Rooms | Playroom | Office and Library | Conservatory | 3 W.C. | Wine House | 6 Bedrooms | 6 Suites | Swimming Pool | Complete Leisure Area | Elevator | Linen Room | 2 Rooms for Employees |
Elevations
Plans




Plans



